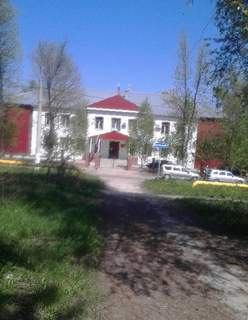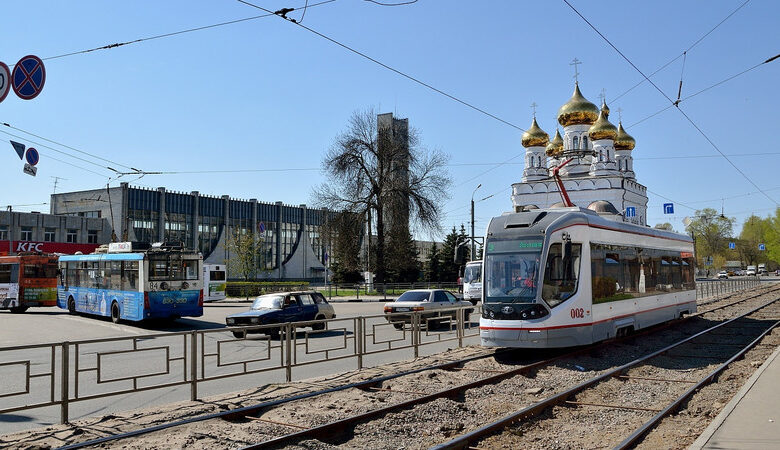The project of the frame house Kansas 163 Kansas's frame house 163 The history of this house began with the fact that the customers liked one of the projects at the exhibition site. It allowed
Project of the frame house Kansas 163
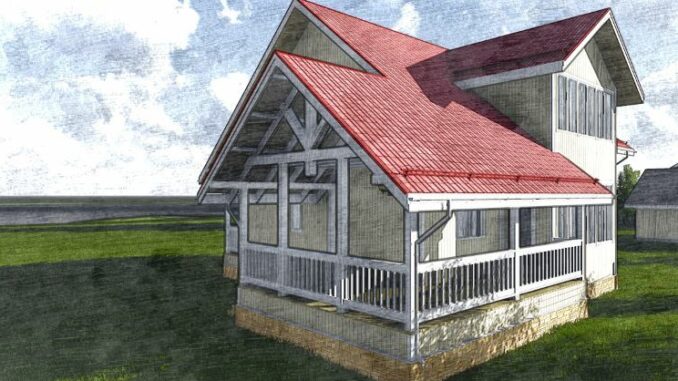
Kansas 163 frame house
The history of this house began with the fact that customers liked one of the projects at the exhibition site. This made it possible to “try on” the house on itself, weigh for and against this layout, and agree on all the disagreements with the household. And in general, the matter could end with the execution of the contract for the construction of a given house, if not for one but …
Given the various changes and additions that were made to the project, the price of the house exceeded a little for 3 million rubles … The customers did not have such an amount in the “nightstand”, and the banks working with this company did not approve of this loan amount. As an option, the customer first proposed to put the box at home, and next year to pay for the interior decoration, i.e. Break the construction into two tranches, but they refused this by offering to choose a more modest project.
In general, I had to look for bypass options to get exactly what I wanted. And so it was immediately decided to divide the construction into two stages: a box with an external finish, and the interior decoration for the next year. In order to understand the main points of the upcoming construction and have at least a general idea of the design and solutions of the frame, it was decided to prepare the drawings of the house.
As always, at the “redrawings” stage, some wishes for changing the initial layout arose. Namely, it was not entirely clear that gas would come in the next year or two to the village or its connection would have to wait an indefinite amount of time. So it was decided to increase the boiler room, under the installation of a pellet boiler, and make a separate entrance from the porch to the top -end. Subsequently, it became clear that gas would come to the village this year to the door to the boiler room to the vestibule.
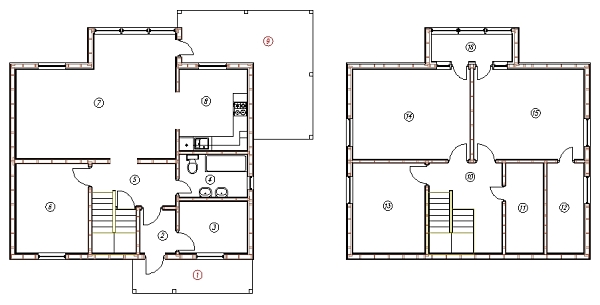
Plans of floors of the frame house Kansas 163
The second point that I wanted to change touched the stairs. I wanted to have a staircase to the second floor without rotary steps, for this I had to slightly increase the place for its installation, and “conjure” with the opening in order to enter the necessary model.
And the last of the main wishes concerned the bath on the ground floor: there I wanted to have a full-fledged bathroom with an area of 5-7 m 2, and not a bathroom with a shower. To ensure the size of the boiler room of 7 m 2 and make a large bathroom on the ground floor, to accommodate a bathroom, washing machine, etc., I had to slightly move the partition between the bathroom and the kitchen, which somewhat complicated the structure of the ceilings.
Otherwise, the design of the frame is quite typical-a pile-screw foundation, a frame from a 50×150 board with an outer lining of OSB-12 mm, plus additional insulation on external walls of 5 cm. According to a counterattack. Roof made of metal tiles.
DRAWINGS OF FRAME HOUSE KANSAS 163
You will need the free Abobe Reader to view PDF files. If it is not installed on your computer, you can download it here.
Frame house Kansas 163 (KD-163) PDF format, file size: 8.65Mb
One of the founders of Karkas Info. Author of most of the projects posted on the portal. More than 10 years of experience in the design of frame technology.
You may also be interested in:
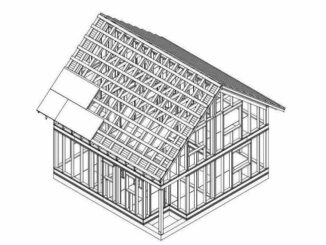
Drawings of the frame house project KD-93
Most of us do not need vast mansions – we want a simple and comfortable home where we could come to relax with our children and do our favorite things. The project of just such a house with an attic, being built according to the “Canadian […]
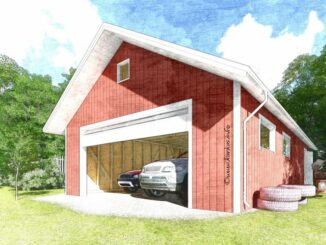
Detroit 75 frame garage
Visitors to our portal have been asking to publish a garage project for two cars for quite a long time, and today we are finally happy to present one of the possible options for such a solution. This project includes not only the […]
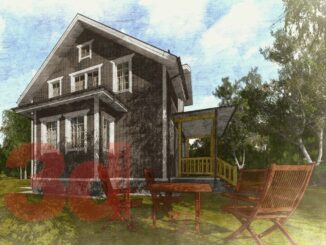
Frame house project Ulvila 156 (KD-156)
Once, customers from St. Petersburg contacted us, and since they already had experience in building a small bathhouse with an area of about 50m2, they knew from experience that construction, even with good contractors, still takes […]
11 comments
Ridge beam No. 5, width 100, and the rest 200. Why different sizes?
What kind of -upper attic floor?
rafter tightening crossbar number 4, but what's the problem with them?
I repeat. Ridge beam No. 5, width 100, and the rest 200. Why are there different sizes? How should the racks be directed along the beam or across?
Ah, I understood about the crossbars. Thank you. Is it possible to use I-beams, from OSB, instead of lag boards.
Good afternoon. Is it possible, to cut off the cold from the frame from the outside, along the uprights and beds, to put a rolled, thin, foil foam plastic and sheathe the OSB through it? Outside, is it possible to replace OSB with GVL?
And why OUTSIDE sheathe the GVL frame (that is, with drywall) ?! GVL material for interior decoration …
As for “wrapping” the entire frame with expanded polystyrene foam, the idea is also dubious ..
Do not wrap, but only in strips on racks and beds.
I don't know, I don't think it makes much sense…
Yes, and the labor costs for this event will be quite significant.
Expanded the pediment by 2 meters. How to calculate the length of the gable racks and the length of the rafters?
Just make a drawing and see what happens, there is no other way …
Just make a drawing and see what happens, there is no other way …
Well, I'll actually do it 🙂
leave a comment Cancel reply
You must be logged in to post a comment.
Comments
- krokogen on Small frame house change house KD-30
- Stepan on Project and drawings of a frame change house KD-35
- Andrey on Sebezh frame house project (KD-100)
- ivanovvaleks on Frame house project Texas 136
- ivanovvaleks on Project frame bath Yelnya 36
KARKAS INFO is a unique combination of an INFORMATION site, an open archive of DRAWINGS and a FORUM for communication.
The SYNERGY of these three components on the issues of FRAME housing construction makes it possible, within the framework of ONE PLATFORM, to learn about various aspects of HOUSE CONSTRUCTION, select a PROJECT, see EXAMPLES of its implementation and ask QUESTIONS of interest to both the developers of the drawings and those who implemented them with their own hands.
To date, the project has been replenished with a store of 3D MODELS for Karkas Info projects


